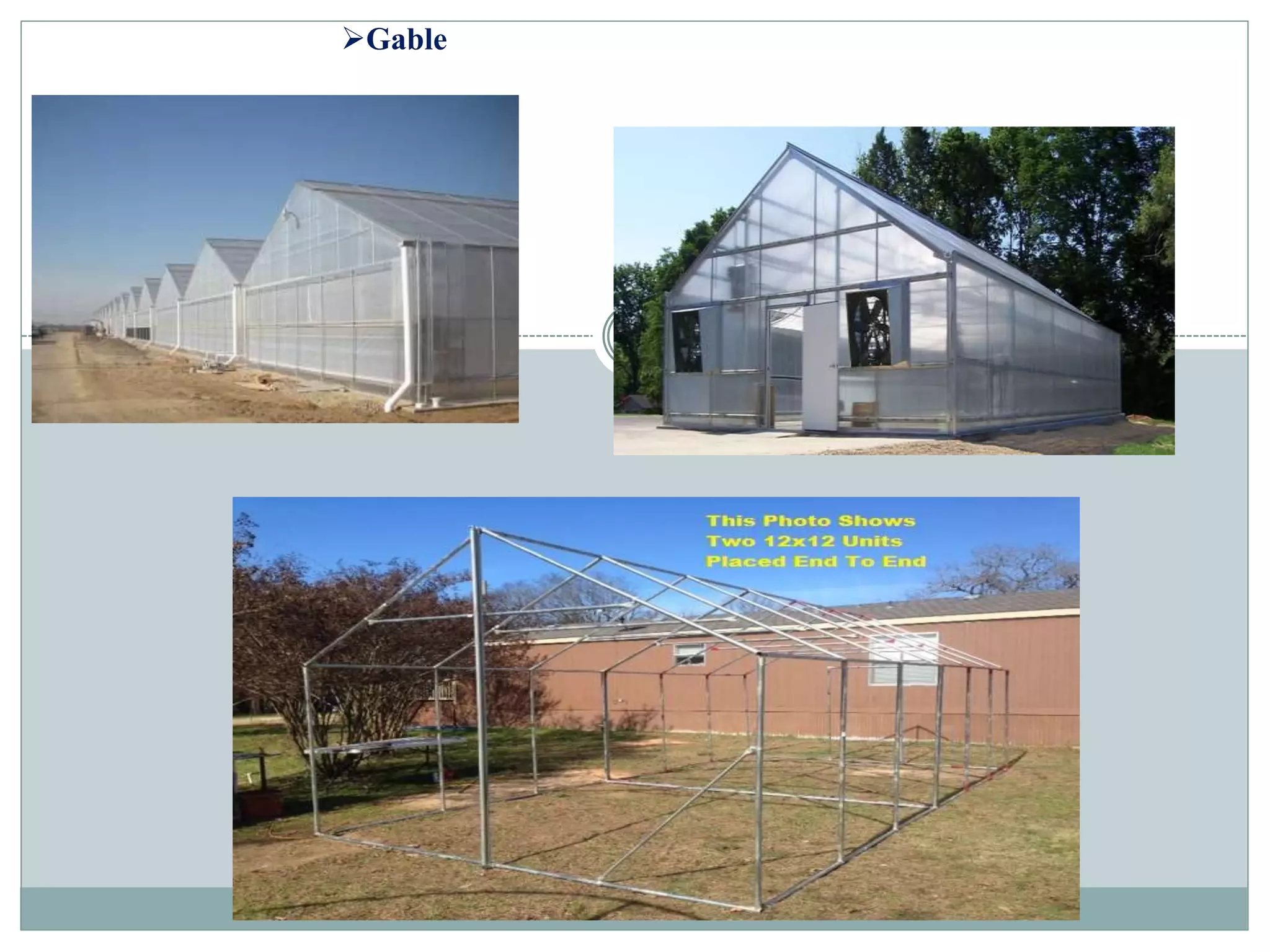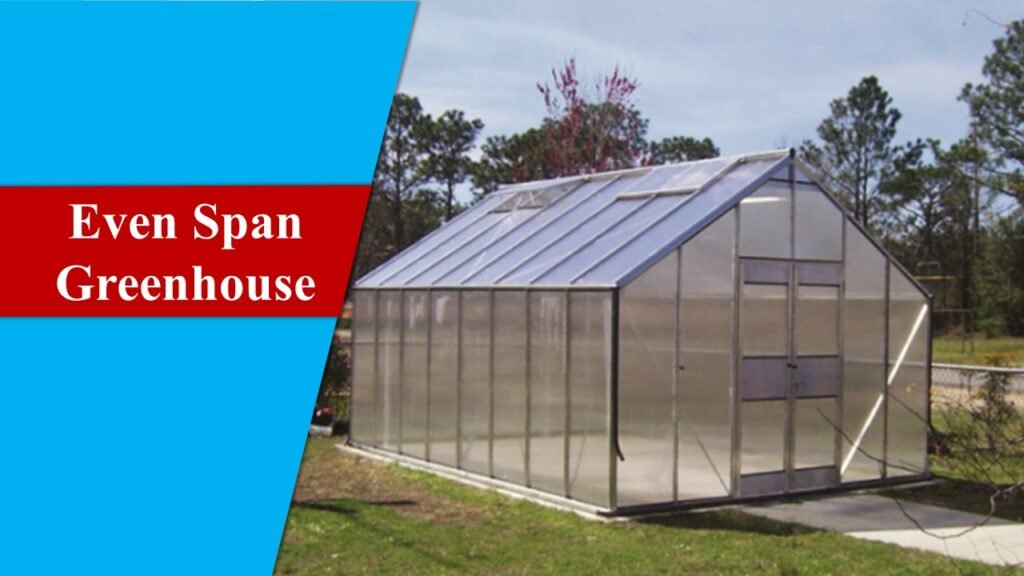Introduction
Protected horticulture requires carefully designed structures to create a controlled microclimate for crop growth. The roof design, roofing material, and ventilation system play crucial roles in maintaining optimal temperature, humidity, light penetration, and air circulation.
Roofing Structures in Protected Horticulture
The roof is one of the most important structural components of a greenhouse or protected structure. Its design influences light interception, ventilation efficiency, and durability against wind, rain, and snow loads.
a. Gable Roof
- A gable roof consists of two sloping surfaces that meet at the ridge in the center.
- It is simple, durable, and allows good drainage of rainwater and snow.
- Provides ample headroom inside, suitable for tall crops like tomato and cucumber.
- Often used in temperate regions where snow load is significant.

b. Quonset Roof (Arch Type)
- Semi-circular or arched roof constructed using GI pipes or steel frames.
- Easy to construct and relatively inexpensive.
- Suitable for areas with mild climates where heavy snow load is not expected.
- Limitation: less headspace near the side walls, which can restrict ventilation and crop spacing.

c. Saw-Tooth Roof
- Characterized by a series of alternating slopes and vertical panels resembling the teeth of a saw.
- The vertical face often has vent openings, which allow effective natural ventilation.
- Particularly suited for tropical and subtropical regions where natural cooling is essential.

d. Even Span Roof
- Both sides of the roof have equal length and pitch.
- Provides good symmetry and balance to the structure.
- Commonly used in medium to large commercial greenhouses.

e. Uneven Span Roof
- One slope is longer than the other.
- Useful in hilly or sloping terrains, where the longer slope is oriented towards sunlight.
- Helps in maximum utilization of solar radiation.
